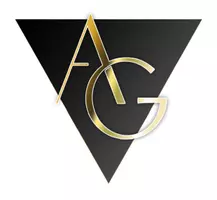$492,110
$496,500
0.9%For more information regarding the value of a property, please contact us for a free consultation.
4 Beds
3 Baths
2,486 SqFt
SOLD DATE : 05/23/2025
Key Details
Sold Price $492,110
Property Type Single Family Home
Sub Type Single Family Residence
Listing Status Sold
Purchase Type For Sale
Square Footage 2,486 sqft
Price per Sqft $197
Subdivision Narcoossee Village Ph 2
MLS Listing ID O6294298
Sold Date 05/23/25
Bedrooms 4
Full Baths 2
Half Baths 1
Construction Status Completed
HOA Fees $90/mo
HOA Y/N Yes
Annual Recurring Fee 1080.0
Year Built 2016
Annual Tax Amount $631
Lot Size 5,662 Sqft
Acres 0.13
Property Sub-Type Single Family Residence
Source Stellar MLS
Property Description
Energy Independence Meets Modern Luxury! Experience the perfect blend of innovation, sustainability, and comfort in this stunning 4-bedroom, 2.5-bath smart home in Saint Cloud, just minutes from the vibrant Lake Nona community. With paid-off Tesla solar panels and backup battery packs, this home offers true energy independence, powering your home for weeks while slashing your utility bills!
Step inside to find an open and airy floor plan with elegant modern finishes, a spacious kitchen with stainless steel appliances, and a versatile downstairs office that can easily be converted into a 5th bedroom. The primary suite is a retreat of its own, featuring a spa-like en-suite bath and walk-in closet.
Located in a family-friendly community, you'll enjoy resort-style amenities, including a sparkling pool, scenic walking trails, fishing ponds, and a playground—all designed to enhance your lifestyle. With top-rated schools, parks, shopping, and dining nearby, plus easy access to Lake Nona's thriving medical and tech hub, this home is the ultimate combination of convenience and tranquility.
Location
State FL
County Osceola
Community Narcoossee Village Ph 2
Area 34771 - St Cloud (Magnolia Square)
Zoning RES
Direction E
Interior
Interior Features Ceiling Fans(s), Eat-in Kitchen, Kitchen/Family Room Combo, Smart Home, Walk-In Closet(s)
Heating Electric
Cooling Central Air
Flooring Carpet, Ceramic Tile
Fireplace false
Appliance Built-In Oven, Cooktop, Dishwasher, Disposal, Microwave, Range, Refrigerator, Washer
Laundry Laundry Room
Exterior
Exterior Feature Lighting, Rain Gutters, Sidewalk, Sliding Doors, Sprinkler Metered
Garage Spaces 2.0
Fence Vinyl
Community Features Deed Restrictions, Dog Park, Playground, Pool, Sidewalks
Utilities Available BB/HS Internet Available, Cable Available, Fire Hydrant, Public, Sprinkler Meter
Roof Type Shingle
Attached Garage true
Garage true
Private Pool No
Building
Story 2
Entry Level Two
Foundation Slab
Lot Size Range 0 to less than 1/4
Sewer Public Sewer
Water Public
Structure Type Block,Concrete,Stone,Stucco
New Construction false
Construction Status Completed
Schools
Elementary Schools Voyager K-8
Middle Schools Voyager K-8
High Schools Harmony High
Others
Pets Allowed Cats OK, Dogs OK
HOA Fee Include Pool
Senior Community No
Ownership Fee Simple
Monthly Total Fees $90
Acceptable Financing Cash, Conventional, FHA, VA Loan
Membership Fee Required Required
Listing Terms Cash, Conventional, FHA, VA Loan
Special Listing Condition None
Read Less Info
Want to know what your home might be worth? Contact us for a FREE valuation!

Our team is ready to help you sell your home for the highest possible price ASAP

© 2025 My Florida Regional MLS DBA Stellar MLS. All Rights Reserved.
Bought with EXP REALTY LLC
Find out why customers are choosing LPT Realty to meet their real estate needs
Learn More About LPT Realty


