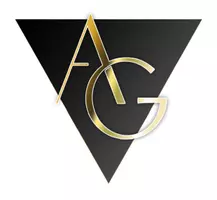3 Beds
2 Baths
1,832 SqFt
3 Beds
2 Baths
1,832 SqFt
Key Details
Property Type Manufactured Home
Sub Type Manufactured Home
Listing Status Active
Purchase Type For Sale
Square Footage 1,832 sqft
Price per Sqft $152
Subdivision Brussels Boy Ph I & Ii
MLS Listing ID TB8421330
Bedrooms 3
Full Baths 2
HOA Y/N No
Year Built 2001
Annual Tax Amount $3,362
Lot Size 8,276 Sqft
Acres 0.19
Lot Dimensions 92x90
Property Sub-Type Manufactured Home
Source Stellar MLS
Property Description
Location
State FL
County Hillsborough
Community Brussels Boy Ph I & Ii
Area 33578 - Riverview
Zoning RSC-6
Interior
Interior Features Ceiling Fans(s), Kitchen/Family Room Combo, Walk-In Closet(s)
Heating Central
Cooling Central Air
Flooring Carpet, Ceramic Tile
Fireplaces Type Living Room
Furnishings Unfurnished
Fireplace true
Appliance Cooktop, Dryer, Microwave, Range, Refrigerator, Washer
Laundry Inside, Laundry Room
Exterior
Exterior Feature Awning(s), Balcony, Private Mailbox
Utilities Available Electricity Available, Public, Water Connected
Roof Type Shingle
Attached Garage false
Garage false
Private Pool No
Building
Story 1
Entry Level One
Foundation Crawlspace
Lot Size Range 0 to less than 1/4
Sewer Public Sewer
Water Public
Structure Type Vinyl Siding
New Construction false
Others
Senior Community No
Ownership Fee Simple
Acceptable Financing Cash, Conventional, FHA, VA Loan
Listing Terms Cash, Conventional, FHA, VA Loan
Special Listing Condition None
Virtual Tour https://www.propertypanorama.com/instaview/stellar/TB8421330

Find out why customers are choosing LPT Realty to meet their real estate needs
Learn More About LPT Realty







