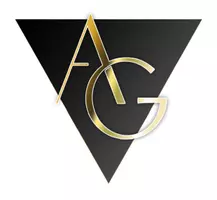4 Beds
5 Baths
3,067 SqFt
4 Beds
5 Baths
3,067 SqFt
Key Details
Property Type Single Family Home
Sub Type Single Family Residence
Listing Status Active
Purchase Type For Sale
Square Footage 3,067 sqft
Price per Sqft $453
Subdivision Bella Collina West Sub
MLS Listing ID G5101107
Bedrooms 4
Full Baths 4
Half Baths 1
Construction Status Under Construction
HOA Fees $1,110/qua
HOA Y/N Yes
Annual Recurring Fee 10548.0
Year Built 2025
Annual Tax Amount $2,748
Lot Size 5,662 Sqft
Acres 0.13
Property Sub-Type Single Family Residence
Source Stellar MLS
Property Description
Step inside to soaring ceilings, refined finishes, and an open-concept design that blends effortless functionality with timeless sophistication. The gourmet kitchen, appointed with designer cabinetry, premium appliances, and an expansive island, flows seamlessly into the great room and out to the lanai—ideal for entertaining in style.
The main level features a private guest suite with walk-in closet and ensuite bath, offering comfort and privacy for visiting friends or family. Upstairs, the primary suite becomes a true retreat, complete with a spa-inspired bath and oversized walk-in closet. Two additional bedrooms, each with ensuite baths and walk-in closets, provide elegant accommodations, while the loft offers an elevated living area with sweeping golf course views.
Outdoors, enjoy the private pool, covered lanai, and summer kitchen—perfect for hosting evening dinners or relaxing under golden sunset skies.
Situated within the guard-gated community of Bella Collina, residents enjoy exclusive access to world-class amenities including the Sir Nick Faldo–designed championship golf course, resort-style pool, full-service spa, Har-Tru tennis courts, and exquisite dining at the Tuscan-inspired Clubhouse.
Discover the art of luxury living at Bella Collina in this beautifully crafted Davila home.
Location
State FL
County Lake
Community Bella Collina West Sub
Area 34756 - Montverde/Bella Collina
Zoning PUD
Rooms
Other Rooms Inside Utility, Loft
Interior
Interior Features Open Floorplan, PrimaryBedroom Upstairs, Stone Counters
Heating Central, Electric
Cooling Central Air
Flooring Luxury Vinyl, Tile
Fireplaces Type Electric, Living Room
Furnishings Unfurnished
Fireplace true
Appliance Dishwasher, Disposal, Dryer, Freezer, Refrigerator, Tankless Water Heater, Washer
Laundry Inside, Laundry Room, Upper Level
Exterior
Exterior Feature Outdoor Grill, Outdoor Kitchen, Private Mailbox, Sidewalk, Sliding Doors
Parking Features Garage Door Opener
Garage Spaces 2.0
Fence Other
Pool In Ground
Community Features Buyer Approval Required, Clubhouse, Deed Restrictions, Dog Park, Fitness Center, Gated Community - Guard, Golf Carts OK, Golf, Irrigation-Reclaimed Water, No Truck/RV/Motorcycle Parking, Playground, Pool, Restaurant, Sidewalks, Tennis Court(s), Street Lights
Utilities Available BB/HS Internet Available, Cable Available, Electricity Connected, Natural Gas Connected, Phone Available, Sewer Connected, Underground Utilities, Water Connected
Amenities Available Basketball Court, Cable TV, Clubhouse, Fence Restrictions, Fitness Center, Gated, Golf Course, Pickleball Court(s), Playground, Pool, Security, Spa/Hot Tub, Tennis Court(s)
Water Access Yes
Water Access Desc Lake
View Golf Course
Roof Type Concrete,Tile
Porch Covered, Rear Porch, Screened
Attached Garage true
Garage true
Private Pool Yes
Building
Lot Description In County, Landscaped, Level, On Golf Course, Street One Way, Paved, Private
Entry Level Two
Foundation Slab
Lot Size Range 0 to less than 1/4
Builder Name Davila Homes
Sewer Public Sewer
Water Public
Structure Type Block,Stucco
New Construction true
Construction Status Under Construction
Schools
Elementary Schools Grassy Lake Elementary
Middle Schools East Ridge Middle
High Schools Lake Minneola High
Others
Pets Allowed Breed Restrictions, Cats OK, Dogs OK
HOA Fee Include Guard - 24 Hour,Cable TV,Common Area Taxes,Pool,Escrow Reserves Fund,Maintenance Grounds,Management,Private Road,Recreational Facilities,Security
Senior Community No
Ownership Fee Simple
Monthly Total Fees $879
Acceptable Financing Cash, Conventional, Other
Membership Fee Required Required
Listing Terms Cash, Conventional, Other
Special Listing Condition None

Find out why customers are choosing LPT Realty to meet their real estate needs
Learn More About LPT Realty







