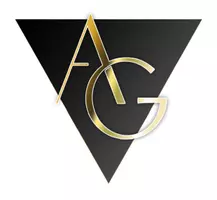3 Beds
2 Baths
1,896 SqFt
3 Beds
2 Baths
1,896 SqFt
Key Details
Property Type Single Family Home
Sub Type Single Family Residence
Listing Status Active
Purchase Type For Sale
Square Footage 1,896 sqft
Price per Sqft $224
Subdivision Port Charlotte Sec 014
MLS Listing ID N6139840
Bedrooms 3
Full Baths 2
Construction Status Completed
HOA Y/N No
Year Built 2025
Annual Tax Amount $517
Lot Size 10,018 Sqft
Acres 0.23
Property Sub-Type Single Family Residence
Source Stellar MLS
Property Description
Step inside to a light and airy open floor plan with high ceilings, tray ceilings in both the great room and primary suite, and wide tile plank flooring that flows seamlessly throughout. Large sliding glass doors in the great room—complete with a pocketing design—open fully to the covered lanai, extending your indoor living space outside for that perfect Florida lifestyle.
The kitchen is a showstopper, featuring a large quartz island, stainless steel appliances, Moen fixtures, soft-close cabinetry, and an extended dry bar that adds tons of extra counter space. It's ideal for everyday living and effortless entertaining.
The owner's suite offers a peaceful retreat with tray ceilings, a generous walk-in closet, and a stunning en-suite bath with beautifully tiled finishes and a large walk-in shower. The split-bedroom layout provides added privacy for guests or family, while the den offers flexibility for a home office or creative space.
Additional upgrades include full IMPACT WINDOWS & DOORS, ceiling fans throughout including the lanai, floor outlets in the great room, Best of all—no CDD fees or HOA restrictions, giving you the freedom to truly enjoy your property.
Whether you're searching for a full-time home or a seasonal escape, this move-in ready gem delivers quality craftsmanship in a prime Southwest Florida location.
Don't wait—schedule your private tour today and see everything this beautiful home has to offer!
Location
State FL
County Charlotte
Community Port Charlotte Sec 014
Area 33954 - Port Charlotte
Zoning RSF3.5
Rooms
Other Rooms Den/Library/Office, Great Room, Inside Utility
Interior
Interior Features Ceiling Fans(s), High Ceilings, Open Floorplan, Solid Wood Cabinets, Split Bedroom, Stone Counters, Thermostat, Walk-In Closet(s)
Heating Central, Electric
Cooling Central Air
Flooring Tile
Fireplace false
Appliance Dishwasher, Microwave, Range, Refrigerator, Water Softener
Laundry Inside, Laundry Room
Exterior
Exterior Feature Rain Gutters, Sidewalk, Sliding Doors
Parking Features Driveway, Garage Door Opener
Garage Spaces 2.0
Utilities Available Electricity Connected, Private
View Trees/Woods
Roof Type Shingle
Porch Enclosed
Attached Garage true
Garage true
Private Pool No
Building
Entry Level One
Foundation Slab
Lot Size Range 0 to less than 1/4
Sewer Septic Tank
Water Private, Well
Structure Type Block,Stucco
New Construction true
Construction Status Completed
Others
Senior Community No
Ownership Fee Simple
Acceptable Financing Cash, Conventional, FHA, VA Loan
Listing Terms Cash, Conventional, FHA, VA Loan
Special Listing Condition None
Virtual Tour https://youtu.be/wq2lICbdxAw

Find out why customers are choosing LPT Realty to meet their real estate needs
Learn More About LPT Realty







