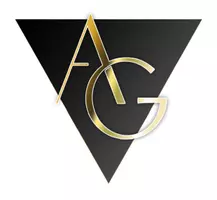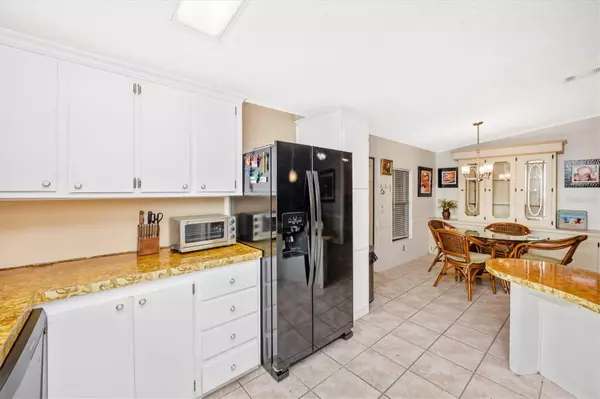2 Beds
2 Baths
1,154 SqFt
2 Beds
2 Baths
1,154 SqFt
Key Details
Property Type Manufactured Home
Sub Type Manufactured Home
Listing Status Active
Purchase Type For Sale
Square Footage 1,154 sqft
Price per Sqft $137
Subdivision Harbor Isles Iii
MLS Listing ID N6139852
Bedrooms 2
Full Baths 2
Construction Status Completed
HOA Fees $190/mo
HOA Y/N Yes
Annual Recurring Fee 2280.0
Year Built 1987
Annual Tax Amount $1,864
Lot Size 7,405 Sqft
Acres 0.17
Property Sub-Type Manufactured Home
Source Stellar MLS
Property Description
The kitchen features a bright, open layout with a breakfast bar, abundant cabinetry, and plenty of natural light—ideal for both everyday living and entertaining. The primary bedroom is a spacious 16x13 and includes an en-suite bath, while the second bedroom and additional full bath offer comfortable accommodations for guests or the flexibility of a home office.
Enjoy year-round outdoor living in the enclosed carport, currently set up as a breezy, bug-free lounge—but easily convertible back to covered parking if desired. A separate laundry room and attached storage shed add even more convenience.
Harbor Isles is a vibrant, active 55+ waterfront community offering an impressive array of amenities and activities. Residents enjoy a clubhouse, heated pool, tennis and pickleball courts, and a full calendar of social events. For water lovers, there's a private community pier and park with boat slips (first come, first served), plus kayak and boat launches with direct access to the scenic Myakka River.
Don't miss your chance to enjoy the Florida lifestyle at its best—schedule your private showing today!
Location
State FL
County Sarasota
Community Harbor Isles Iii
Area 34287 - North Port/Venice
Zoning RMH
Rooms
Other Rooms Florida Room, Formal Dining Room Separate, Great Room
Interior
Interior Features Ceiling Fans(s), Living Room/Dining Room Combo, Open Floorplan, Primary Bedroom Main Floor
Heating Central, Electric, Heat Pump
Cooling Central Air
Flooring Carpet, Laminate, Tile
Furnishings Furnished
Fireplace false
Appliance Dishwasher, Disposal, Dryer, Electric Water Heater, Exhaust Fan, Microwave, Range, Refrigerator, Washer
Laundry In Garage
Exterior
Exterior Feature Private Mailbox, Sliding Doors
Community Features Association Recreation - Owned, Buyer Approval Required, Clubhouse, Community Mailbox, Deed Restrictions, Fitness Center, Gated Community - No Guard, Golf Carts OK, Park, Pool, Tennis Court(s)
Utilities Available Cable Connected, Electricity Connected, Public, Water Connected
Amenities Available Cable TV, Clubhouse, Fence Restrictions, Fitness Center, Gated, Park, Pickleball Court(s), Pool, Recreation Facilities, Sauna, Shuffleboard Court, Spa/Hot Tub, Tennis Court(s)
Roof Type Shingle
Porch Covered, Enclosed, Screened, Side Porch
Garage false
Private Pool No
Building
Lot Description Cul-De-Sac, FloodZone
Story 1
Entry Level One
Foundation Crawlspace
Lot Size Range 0 to less than 1/4
Sewer Public Sewer
Water Public
Structure Type Vinyl Siding,Frame
New Construction false
Construction Status Completed
Others
Pets Allowed Breed Restrictions, Cats OK, Dogs OK, Number Limit, Size Limit
HOA Fee Include Cable TV,Common Area Taxes,Pool,Escrow Reserves Fund,Maintenance Grounds,Management,Private Road,Recreational Facilities
Senior Community Yes
Pet Size Small (16-35 Lbs.)
Ownership Fee Simple
Monthly Total Fees $190
Acceptable Financing Cash, Conventional, VA Loan
Membership Fee Required Required
Listing Terms Cash, Conventional, VA Loan
Num of Pet 2
Special Listing Condition None
Virtual Tour https://view.gulfcoastpix.com/271-Captains-Ct/idx

Find out why customers are choosing LPT Realty to meet their real estate needs
Learn More About LPT Realty







