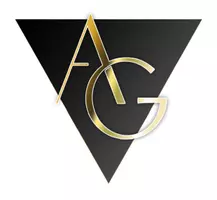4 Beds
2 Baths
1,700 SqFt
4 Beds
2 Baths
1,700 SqFt
Key Details
Property Type Single Family Home
Sub Type Single Family Residence
Listing Status Active
Purchase Type For Sale
Square Footage 1,700 sqft
Price per Sqft $411
Subdivision Dommerich Hills Second Add
MLS Listing ID O6328103
Bedrooms 4
Full Baths 2
HOA Y/N No
Year Built 1978
Annual Tax Amount $4,142
Lot Size 1.030 Acres
Acres 1.03
Property Sub-Type Single Family Residence
Source Stellar MLS
Property Description
Surrounded by mature trees and set on over a 1-acre lot, the backyard is a true sanctuary, offering a fire-pit, ample space for entertaining, gardening, or even adding a pool to create your dream oasis. Step inside to find a perfect mix of timeless charm and modern upgrades. Elegant engineered hardwood and porcelain tile flooring flow throughout the home, while energy-efficient double-paned Low-E windows and doors enhance both comfort and style.
The kitchen is a chef's delight, featuring granite countertops, stainless steel appliances, and a reverse osmosis system for crisp, clean drinking water. A spacious office adds flexibility—ideal for working from home, hosting guests, or creating a second cozy living area.
Recent improvements include a NEW ROOF (2022), NEW AC unit (2021), and a screened-in porch added in 2019, all make this the perfect spot to relax and take in the serene views. Located in the top-rated Winter Park School District and recently converted to city sewer, this move-in-ready home checks every box!
Come experience the peaceful charm and vibrant community of Dommerich Hills—schedule your private tour today!
Location
State FL
County Orange
Community Dommerich Hills Second Add
Area 32751 - Maitland / Eatonville
Zoning RSF-2
Interior
Interior Features Ceiling Fans(s), Eat-in Kitchen, Primary Bedroom Main Floor, Solid Wood Cabinets, Split Bedroom, Stone Counters, Thermostat, Vaulted Ceiling(s), Walk-In Closet(s)
Heating Central
Cooling Central Air
Flooring Ceramic Tile, Hardwood, Wood
Furnishings Turnkey
Fireplace false
Appliance Dishwasher, Disposal, Microwave, Range, Refrigerator, Whole House R.O. System
Laundry In Garage
Exterior
Exterior Feature French Doors, Lighting, Other, Private Mailbox, Rain Gutters, Sidewalk, Sliding Doors
Parking Features Driveway, Garage Door Opener, Garage Faces Rear, Ground Level
Garage Spaces 2.0
Utilities Available BB/HS Internet Available, Cable Available, Electricity Connected, Phone Available, Sewer Connected, Water Connected
Waterfront Description Lake Front
View Y/N Yes
Water Access Yes
Water Access Desc Lake,Lake - Chain of Lakes
View Park/Greenbelt, Water
Roof Type Shingle
Porch Covered, Enclosed, Rear Porch, Screened
Attached Garage true
Garage true
Private Pool No
Building
Lot Description Oversized Lot, Sidewalk, Paved
Story 1
Entry Level One
Foundation Block, Slab
Lot Size Range 1 to less than 2
Sewer Public Sewer
Water Public
Architectural Style Traditional
Structure Type Block,Stucco
New Construction false
Others
Pets Allowed Yes
Senior Community No
Ownership Fee Simple
Special Listing Condition None

Find out why customers are choosing LPT Realty to meet their real estate needs
Learn More About LPT Realty


