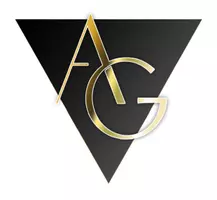4 Beds
4 Baths
3,505 SqFt
4 Beds
4 Baths
3,505 SqFt
Key Details
Property Type Single Family Home
Sub Type Single Family Residence
Listing Status Active
Purchase Type For Rent
Square Footage 3,505 sqft
Subdivision Valrico Groves
MLS Listing ID TB8407222
Bedrooms 4
Full Baths 3
Half Baths 1
HOA Y/N No
Year Built 2004
Lot Size 10,454 Sqft
Acres 0.24
Lot Dimensions 85x123
Property Sub-Type Single Family Residence
Source Stellar MLS
Property Description
Step inside through double leaded glass doors and be welcomed by a grand foyer with tray ceilings, crown molding, and views of the screened pool and spa area—complete with pavers and plenty of room to entertain.
The heart of the home features a chef's kitchen with 42” wood cabinetry, cooktop, built-in oven µowave, custom pantry, and a cozy breakfast nook. The great room offers a double-sided fireplace and access to the bonus room, where the pool table and arcade games are included for tenant use.
Retreat to a luxurious master suite with a private sitting area, grand bathroom, and three custom walk-in closets. The secondary bedrooms include:
Bedroom 2: Direct access to a spacious guest bath
Bedrooms 3 & 4: Connected by a Jack-and-Jill bath with separated vanity and shower areas for efficiency
Additional highlights include: Energy-efficient windows, Real hardwood floors and tile, Plantation shutters and neutral, freshly painted interior
Oversized laundry room with sink and built-in cabinetry, Oversized 3-car garage and paver driveway
Included with Rent: Lawn care, Pool care, Lawn pest control
Pet Policy: Small pets may be considered with owner approval due to new hardwood flooring.
**Tenant processing fee: $125 (due with rent and deposit)
Enjoy luxury, space, and convenience—all in a peaceful setting close to shopping, dining, and commuter routes. Homes like this don't last long—schedule your tour today!
Location
State FL
County Hillsborough
Community Valrico Groves
Area 33594 - Valrico
Rooms
Other Rooms Bonus Room, Family Room, Formal Dining Room Separate, Formal Living Room Separate, Inside Utility
Interior
Interior Features Built-in Features, Ceiling Fans(s), Crown Molding, Split Bedroom, Tray Ceiling(s), Walk-In Closet(s)
Heating Central
Cooling Central Air
Flooring Ceramic Tile, Wood
Fireplaces Type Family Room
Furnishings Unfurnished
Fireplace true
Appliance Bar Fridge, Built-In Oven, Cooktop, Dishwasher, Disposal, Microwave, Refrigerator
Laundry Electric Dryer Hookup, Inside, Laundry Room, Washer Hookup
Exterior
Exterior Feature Sliding Doors
Garage Spaces 3.0
Pool Heated, In Ground, Salt Water
Porch Screened
Attached Garage true
Garage true
Private Pool Yes
Building
Story 1
Entry Level One
New Construction false
Others
Pets Allowed Number Limit, Size Limit
Senior Community No
Pet Size Small (16-35 Lbs.)
Membership Fee Required None
Num of Pet 1
Virtual Tour https://www.propertypanorama.com/instaview/stellar/TB8407222

Find out why customers are choosing LPT Realty to meet their real estate needs
Learn More About LPT Realty







