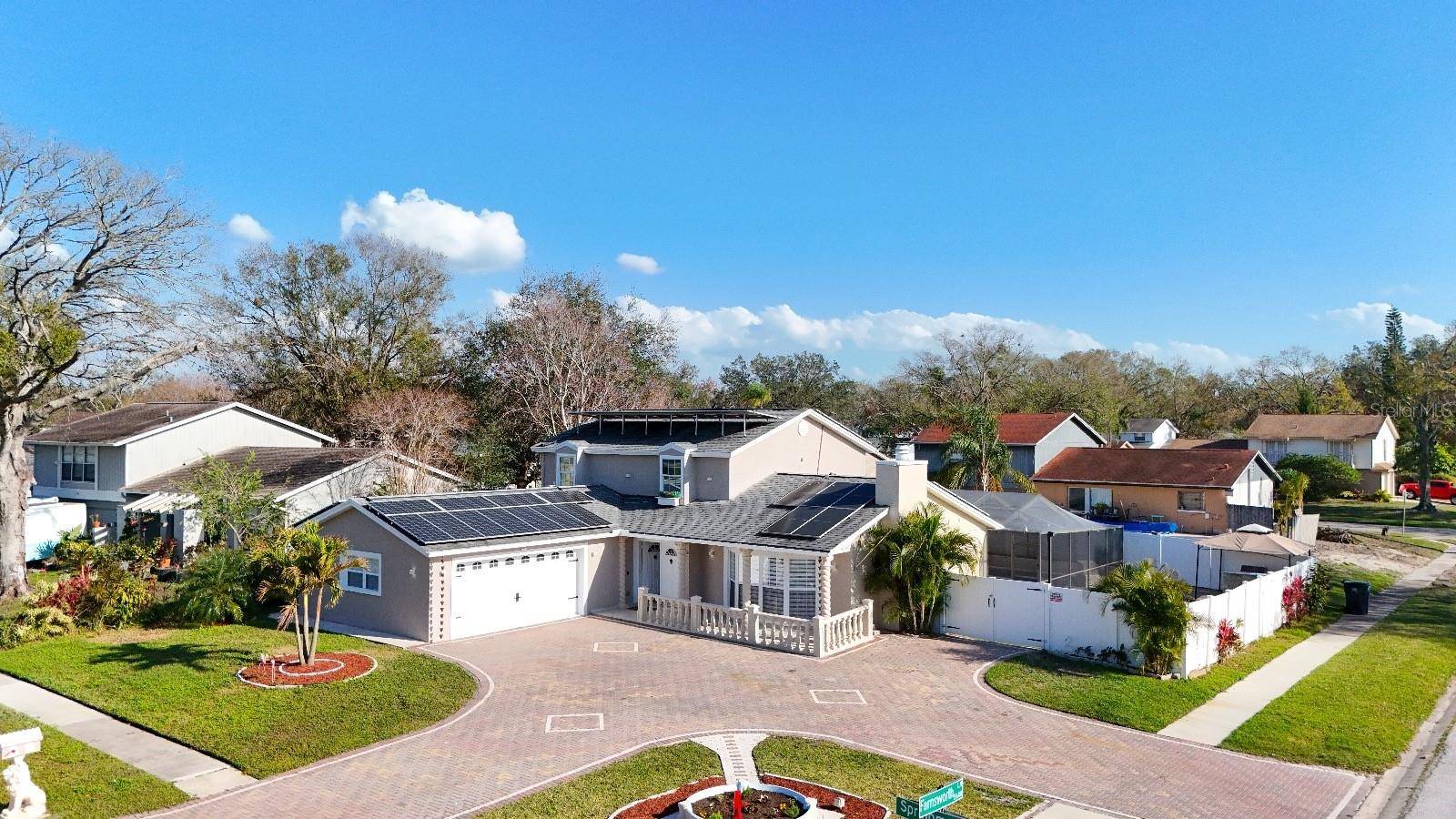4 Beds
5 Baths
2,523 SqFt
4 Beds
5 Baths
2,523 SqFt
Key Details
Property Type Single Family Home
Sub Type Single Family Residence
Listing Status Active
Purchase Type For Sale
Square Footage 2,523 sqft
Price per Sqft $303
Subdivision Northdale Sec A Unit 4
MLS Listing ID TB8404882
Bedrooms 4
Full Baths 3
Half Baths 2
HOA Y/N No
Year Built 1981
Annual Tax Amount $8,736
Lot Size 8,712 Sqft
Acres 0.2
Lot Dimensions 80x110
Property Sub-Type Single Family Residence
Source Stellar MLS
Property Description
If you're dreaming of space, elegance, and a design tailored for modern family living, this beautifully updated corner-lot home will captivate you from the moment you walk in. The reimagined layout flows effortlessly between indoor and outdoor areas, creating the perfect balance of comfort, functionality, and style.
You'll love it because it offers:
• 2-car garage with kitchenette and refrigerator — perfect for hobbies, extra storage, or casual gatherings.
• Screened-in private pool with dedicated half bath — enjoy outdoor living without compromising indoor comfort.
• Outdoor kitchen under an open terrace, facing the pool — ideal for weekend cookouts or evening dinners.
• Gazebo with summer kitchen and low-maintenance backyard with artificial turf — your personal oasis for relaxing or entertaining.
• Spacious, light-filled interiors with high-quality finishes, ready to match your style.
• Primary suite on the first floor for ultimate privacy, and a second suite upstairs — perfect for guests or multigenerational living.
• 4 bedrooms plus a bonus room upstairs that can serve as a 5th bedroom, office, or home gym.
• 3 full bathrooms + 2 half baths — offering both comfort and convenience for daily living and entertaining.
Unbeatable Location
Located just minutes from top-rated schools, parks, shopping, dining, and major roads — everything your family needs is close by.
This home isn't just something you tour — it's something you feel
Picture sun-filled pool days, outdoor gatherings, and peaceful evenings in a well-established neighborhood.
Schedule your private tour today and fall in love with your future home.
Location
State FL
County Hillsborough
Community Northdale Sec A Unit 4
Area 33624 - Tampa / Northdale
Zoning PD
Interior
Interior Features Ceiling Fans(s), Eat-in Kitchen, Kitchen/Family Room Combo, Primary Bedroom Main Floor, Solid Wood Cabinets, Split Bedroom, Stone Counters, Thermostat, Walk-In Closet(s)
Heating Electric
Cooling Central Air
Flooring Ceramic Tile, Laminate, Tile
Fireplaces Type Electric
Fireplace true
Appliance Bar Fridge, Built-In Oven, Convection Oven, Cooktop, Dishwasher, Disposal, Dryer, Electric Water Heater, Microwave, Range Hood, Refrigerator, Touchless Faucet, Water Filtration System, Water Softener
Laundry Laundry Room
Exterior
Exterior Feature French Doors, Garden, Lighting, Outdoor Grill, Outdoor Kitchen, Private Mailbox, Sidewalk, Sliding Doors, Sprinkler Metered
Garage Spaces 2.0
Pool In Ground, Lighting, Outside Bath Access, Screen Enclosure
Utilities Available BB/HS Internet Available, Cable Connected, Electricity Connected, Public, Water Connected
Roof Type Shingle
Attached Garage false
Garage true
Private Pool Yes
Building
Story 2
Entry Level Two
Foundation Slab
Lot Size Range 0 to less than 1/4
Sewer Public Sewer
Water Public
Structure Type Block,Stucco
New Construction false
Others
Pets Allowed Yes
Senior Community No
Ownership Fee Simple
Acceptable Financing Cash, Conventional, VA Loan
Membership Fee Required None
Listing Terms Cash, Conventional, VA Loan
Special Listing Condition None
Virtual Tour https://www.propertypanorama.com/instaview/stellar/TB8404882

Find out why customers are choosing LPT Realty to meet their real estate needs
Learn More About LPT Realty







