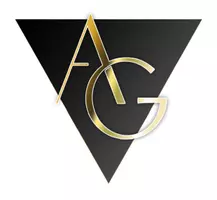3 Beds
3 Baths
1,343 SqFt
3 Beds
3 Baths
1,343 SqFt
Key Details
Property Type Townhouse
Sub Type Townhouse
Listing Status Active
Purchase Type For Sale
Square Footage 1,343 sqft
Price per Sqft $275
Subdivision Brighton Bay
MLS Listing ID TB8384924
Bedrooms 3
Full Baths 2
Half Baths 1
HOA Fees $207/mo
HOA Y/N Yes
Originating Board Stellar MLS
Annual Recurring Fee 2490.96
Year Built 2003
Annual Tax Amount $5,610
Lot Size 1,742 Sqft
Acres 0.04
Property Sub-Type Townhouse
Property Description
Step inside to find soaring ceilings, abundant natural light, and brand-new luxury vinyl plank flooring that adds a modern, cohesive feel throughout the home. The spacious living area flows effortlessly to a private outdoor patio through sliding glass doors—perfect for entertaining or enjoying peaceful evenings.
The kitchen is a chef's dream, complete with a large island, generous cabinet space, and plenty of room to create and gather. Upstairs, you'll find a king-sized primary suite with a walk-in closet and a spacious ensuite featuring a soaking tub and separate shower. Two additional bedrooms and a conveniently located upstairs laundry room make daily living even more functional.
Enjoy peace of mind with recent upgrades including a new AC unit and water heater (2023)—plus, this home sustained no damage during recent storms.
As a resident of Brighton Bay, you'll have access to resort-style amenities such as a community pool, tennis courts, volleyball and basketball courts, and a playground. All of this in a prime location—just 5 minutes to Weedon Island Preserve, and under 15 minutes to Tampa International Airport, Downtown St. Pete, and the beautiful Gulf Coast beaches.
Don't miss your chance to own in one of St. Pete's most sought-after communities. Schedule your showing today—your new home awaits!
Location
State FL
County Pinellas
Community Brighton Bay
Area 33716 - St Pete
Direction NE
Interior
Interior Features Cathedral Ceiling(s), Ceiling Fans(s), Kitchen/Family Room Combo, Open Floorplan
Heating Central, Electric
Cooling Central Air
Flooring Ceramic Tile, Luxury Vinyl
Fireplace false
Appliance Dishwasher, Disposal, Dryer, Electric Water Heater, Microwave, Range, Refrigerator, Washer
Laundry Laundry Closet
Exterior
Exterior Feature Lighting, Sidewalk, Sliding Doors
Garage Spaces 1.0
Community Features Deed Restrictions, Playground, Pool, Tennis Court(s)
Utilities Available BB/HS Internet Available, Cable Available, Electricity Connected, Public, Sewer Connected, Sprinkler Meter, Water Connected
Roof Type Shingle
Attached Garage true
Garage true
Private Pool No
Building
Story 2
Entry Level Two
Foundation Slab
Lot Size Range 0 to less than 1/4
Sewer Public Sewer
Water Public
Structure Type Block
New Construction false
Schools
Elementary Schools Sawgrass Lake Elementary-Pn
Middle Schools Fitzgerald Middle-Pn
High Schools Pinellas Park High-Pn
Others
Pets Allowed Yes
HOA Fee Include Pool,Escrow Reserves Fund,Maintenance Structure,Maintenance Grounds,Recreational Facilities
Senior Community No
Ownership Fee Simple
Monthly Total Fees $207
Acceptable Financing Cash, Conventional, FHA, VA Loan
Membership Fee Required Required
Listing Terms Cash, Conventional, FHA, VA Loan
Num of Pet 4
Special Listing Condition None
Virtual Tour https://www.propertypanorama.com/instaview/stellar/TB8384924

Find out why customers are choosing LPT Realty to meet their real estate needs
Learn More About LPT Realty







