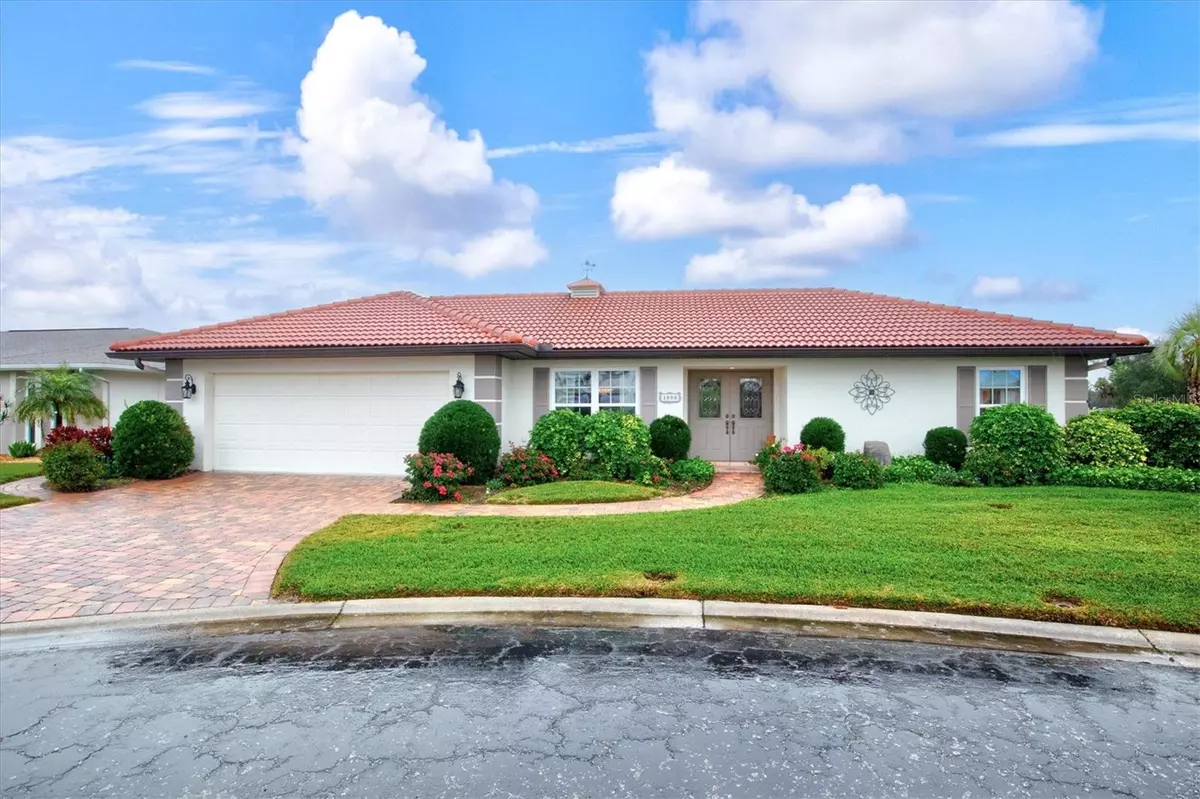3 Beds
2 Baths
2,109 SqFt
3 Beds
2 Baths
2,109 SqFt
Key Details
Property Type Single Family Home
Sub Type Single Family Residence
Listing Status Active
Purchase Type For Sale
Square Footage 2,109 sqft
Price per Sqft $225
Subdivision Venice Gardens
MLS Listing ID N6136502
Bedrooms 3
Full Baths 2
HOA Fees $525/ann
HOA Y/N Yes
Originating Board Stellar MLS
Year Built 1986
Annual Tax Amount $2,517
Lot Size 9,583 Sqft
Acres 0.22
Property Description
Boasting 2,109 interior square feet and 3,114 total square feet, this spacious single-family home features 3 oversized bedrooms, each with large walk-in closets, 2 bathrooms, and an oversized 2-car garage. The thoughtful layout includes a grand living room with soaring vaulted ceilings, a separate family room, and a formal dining room. The double-door front entry offers an inviting first impression, while the split-bedroom design ensures privacy, with the primary suite on one side of the home and the secondary bedrooms and bath on the other. The primary suite also features sliding doors leading to the expansive lanai.
Step outside to discover your private outdoor retreat: a large, tiled, covered and enclosed screened lanai with breathtaking water and golf course views. The exterior of the home exudes curb appeal, with a clean tile roof, meticulous landscaping, freshly sealed paver driveway, and a prime location on a quiet cul-de-sac.
The remodeled kitchen is a true showstopper, featuring wood cabinets, granite countertops, new stainless steel appliances, and wood flooring, complemented by a pass-through window to the lanai—ideal for hosting gatherings. Additional conveniences include a laundry room with cabinets, a utility sink, and an included washer and dryer.
Practical upgrades ensure this home is as efficient as it is beautiful, with a 15-year-old tile roof, seamless gutters, a well-maintained water heater, and an AC system in excellent condition. A separate well runs the irrigation system, keeping the mature landscaping easy to maintain.
Enjoy the vibrant lifestyle Venice Gardens offers, with golf and fine dining available through an optional membership. The home is within walking distance of the health park, restaurants, and shops, and a short drive from pristine Gulf beaches. With no CDD fees, low HOA fees of only $525 PER YEAR, this home truly checks all the boxes.
Don't miss your chance to own this lovingly cared-for property in a sought-after community—your dream home awaits!
Location
State FL
County Sarasota
Community Venice Gardens
Zoning RSF2
Rooms
Other Rooms Family Room, Great Room, Inside Utility
Interior
Interior Features Ceiling Fans(s), Kitchen/Family Room Combo, Living Room/Dining Room Combo, Open Floorplan, Solid Surface Counters, Split Bedroom, Stone Counters, Thermostat, Window Treatments
Heating Central
Cooling Central Air
Flooring Carpet, Ceramic Tile, Wood
Furnishings Unfurnished
Fireplace false
Appliance Cooktop, Dishwasher, Disposal, Dryer, Electric Water Heater, Microwave, Range, Washer
Laundry Inside, Laundry Room
Exterior
Exterior Feature Awning(s), Irrigation System, Other, Sidewalk, Sliding Doors
Garage Spaces 2.0
Utilities Available BB/HS Internet Available, Cable Connected, Electricity Connected, Public, Sewer Connected, Sprinkler Well, Underground Utilities, Water Connected
View Y/N Yes
View Golf Course, Water
Roof Type Tile
Porch Patio, Screened
Attached Garage true
Garage true
Private Pool No
Building
Lot Description Cul-De-Sac, In County, Near Golf Course, On Golf Course, Sidewalk, Street Dead-End, Paved
Entry Level One
Foundation Block
Lot Size Range 0 to less than 1/4
Builder Name Bob Seranjer Custom Homes
Sewer Public Sewer
Water Public
Architectural Style Florida
Structure Type Block,Stucco
New Construction false
Others
Pets Allowed Breed Restrictions
Senior Community No
Ownership Fee Simple
Monthly Total Fees $43
Acceptable Financing Cash, Conventional, FHA, VA Loan
Membership Fee Required Required
Listing Terms Cash, Conventional, FHA, VA Loan
Special Listing Condition None

Find out why customers are choosing LPT Realty to meet their real estate needs
Learn More About LPT Realty







