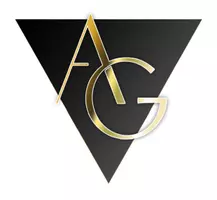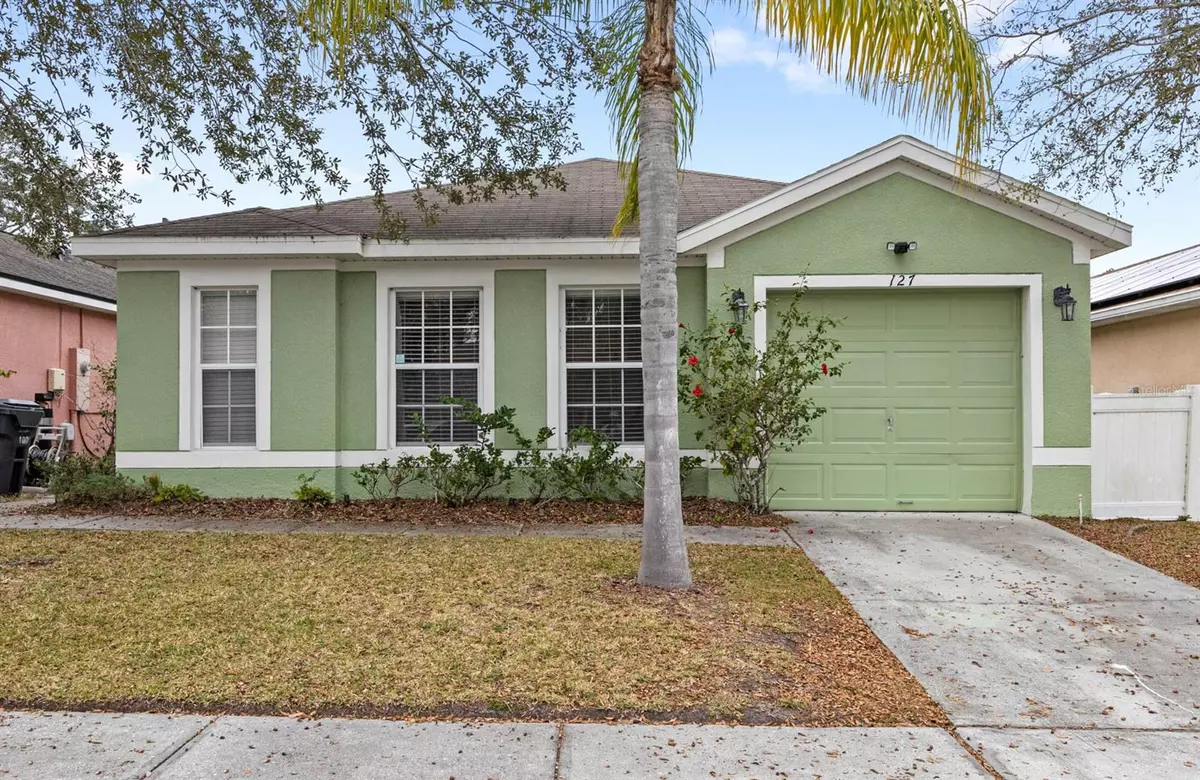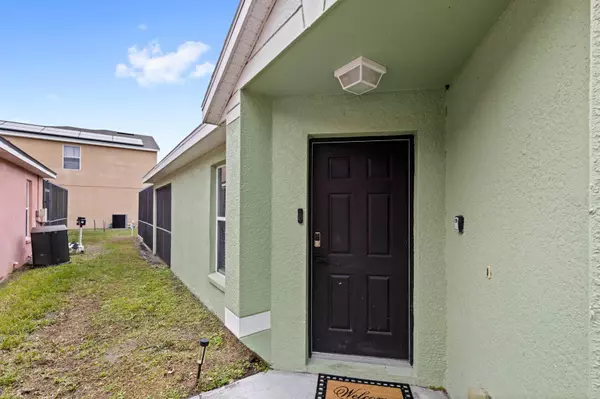4 Beds
3 Baths
1,665 SqFt
4 Beds
3 Baths
1,665 SqFt
Key Details
Property Type Single Family Home
Sub Type Single Family Residence
Listing Status Active
Purchase Type For Sale
Square Footage 1,665 sqft
Price per Sqft $255
Subdivision Sandy Ridge Ph 01
MLS Listing ID O6272670
Bedrooms 4
Full Baths 3
HOA Fees $325/qua
HOA Y/N Yes
Originating Board Stellar MLS
Year Built 2005
Annual Tax Amount $4,492
Lot Size 4,791 Sqft
Acres 0.11
Property Description
Nestled in the heart of Davenport, this beautifully renovated 4-bedroom, 3-bath home offers the perfect blend of comfort and convenience. Boasting over 1,600 square feet of modern living space, including two primary ensuites, this home is designed to accommodate guests with ease. The open-concept layout flows seamlessly into the outdoor oasis, featuring a large screened-in lanai with a sparkling pool and relaxing hot tub—perfect for unwinding after a day at the parks. Located just 9 miles from Walt Disney World and close to Sunset Walk, world-class golf courses, and everyday conveniences, this home is ideally situated for vacationers or full-time residents. Don't miss your chance to own a piece of paradise!
Location
State FL
County Polk
Community Sandy Ridge Ph 01
Rooms
Other Rooms Inside Utility
Interior
Interior Features Ceiling Fans(s), Eat-in Kitchen, Kitchen/Family Room Combo, Living Room/Dining Room Combo
Heating Central
Cooling Central Air
Flooring Ceramic Tile, Laminate
Fireplace false
Appliance Dishwasher, Microwave, Range, Refrigerator
Laundry Inside, Laundry Closet
Exterior
Exterior Feature Lighting, Sidewalk, Sliding Doors
Garage Spaces 1.0
Pool In Ground, Screen Enclosure
Utilities Available Cable Available, Electricity Available, Public, Sewer Available
Roof Type Shingle
Attached Garage true
Garage true
Private Pool Yes
Building
Story 1
Entry Level One
Foundation Slab
Lot Size Range 0 to less than 1/4
Sewer Public Sewer
Water Public
Structure Type Block,Stucco
New Construction false
Others
Pets Allowed Yes
Senior Community No
Ownership Fee Simple
Monthly Total Fees $108
Acceptable Financing Cash, Conventional, FHA, VA Loan
Membership Fee Required Required
Listing Terms Cash, Conventional, FHA, VA Loan
Special Listing Condition None

Find out why customers are choosing LPT Realty to meet their real estate needs
Learn More About LPT Realty







