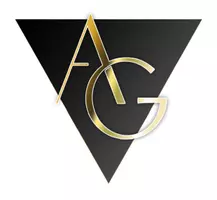3 Beds
2 Baths
1,396 SqFt
3 Beds
2 Baths
1,396 SqFt
Key Details
Property Type Condo
Sub Type Condominium
Listing Status Active
Purchase Type For Sale
Square Footage 1,396 sqft
Price per Sqft $200
Subdivision Villanova At Hunters Creek Condominium
MLS Listing ID O6272947
Bedrooms 3
Full Baths 2
Condo Fees $571
HOA Y/N No
Originating Board Stellar MLS
Year Built 2001
Annual Tax Amount $3,640
Lot Size 9,147 Sqft
Acres 0.21
Property Description
This three bedroom, two full bath condo with a screened-in patio is located on the second floor and a one car garage. It is both modern and elegant. Once inside the garage, the stairs lead directly upstairs into the condo, all within the unit. You don't have to worry about the Florida sun or rain when entering the garage. The ceilings in the condo are 13 feet tall and beautifully finished with crown molding, enhancing the bright and open floor plan. Both bathrooms have been updated, the HVAC system is two years old, and the water heater is four years old. The master bedroom features a large walk-in closet and a spacious bathroom with double vanity sinks. The master suite is private and separate from the rest of the condo. The third bedroom also has a large walk in closet, and all three bedrooms are extremely spacious. Throughout the condo, you'll find several large closets providing extra storage space. The kitchen boasts ample cabinet and counter space, a large pantry, and a spacious breakfast bar. Additionally, there is a convenient, dedicated office area. This resort style community offers a beautiful and large swimming pool, a fitness center, a gathering room with a kitchen, a Jacuzzi, and a spacious clubhouse. Throughout Hunters Creek, you'll find dog parks, basketball courts, tennis courts, soccer fields, volleyball courts, and so much more. The community also provides shopping centers with stores like Publix and excellent restaurants.
Location
State FL
County Orange
Community Villanova At Hunters Creek Condominium
Zoning PUD
Rooms
Other Rooms Den/Library/Office, Great Room, Inside Utility
Interior
Interior Features Cathedral Ceiling(s), Ceiling Fans(s), Crown Molding, Eat-in Kitchen, High Ceilings, Kitchen/Family Room Combo, Living Room/Dining Room Combo, Open Floorplan, Split Bedroom, Thermostat, Vaulted Ceiling(s), Walk-In Closet(s)
Heating Central, Electric
Cooling Central Air
Flooring Carpet, Ceramic Tile
Furnishings Unfurnished
Fireplace false
Appliance Dishwasher, Dryer, Refrigerator, Solar Hot Water, Washer
Laundry Inside, Laundry Room
Exterior
Exterior Feature Balcony, Lighting, Private Mailbox
Parking Features Assigned, Driveway, Garage Door Opener, Guest
Garage Spaces 1.0
Community Features Association Recreation - Owned, Clubhouse, Community Mailbox, Deed Restrictions, Fitness Center, Gated Community - Guard, Golf, No Truck/RV/Motorcycle Parking, Pool, Sidewalks
Utilities Available BB/HS Internet Available, Cable Available, Cable Connected, Electricity Available, Electricity Connected, Fire Hydrant, Public, Sewer Connected, Street Lights, Underground Utilities, Water Available, Water Connected
Amenities Available Clubhouse, Fitness Center, Gated, Maintenance, Pool, Vehicle Restrictions
Roof Type Tile
Porch Porch, Screened
Attached Garage true
Garage true
Private Pool No
Building
Lot Description Sidewalk, Paved, Private
Story 1
Entry Level Two
Foundation Block
Lot Size Range 0 to less than 1/4
Sewer Public Sewer
Water Public
Architectural Style Contemporary
Structure Type Stucco,Wood Frame
New Construction false
Schools
Elementary Schools Hunter'S Creek Elem
Middle Schools Hunter'S Creek Middle
High Schools Freedom High School
Others
Pets Allowed Breed Restrictions
HOA Fee Include Pool,Maintenance Structure,Maintenance Grounds,Management,Private Road,Recreational Facilities,Water
Senior Community No
Pet Size Medium (36-60 Lbs.)
Ownership Condominium
Monthly Total Fees $661
Acceptable Financing Cash, Conventional, FHA, VA Loan
Membership Fee Required Required
Listing Terms Cash, Conventional, FHA, VA Loan
Num of Pet 2
Special Listing Condition None

Find out why customers are choosing LPT Realty to meet their real estate needs
Learn More About LPT Realty







