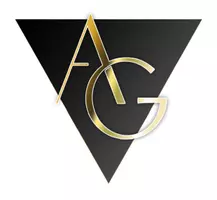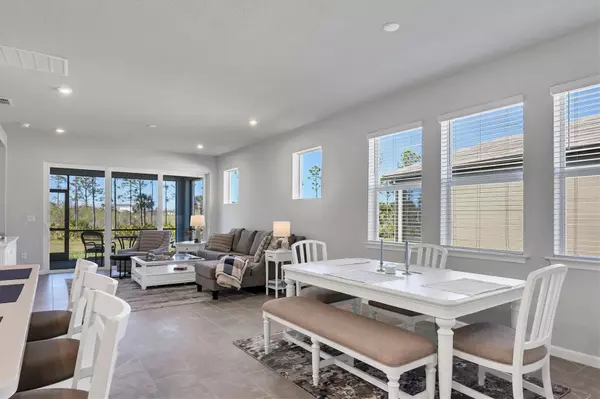2 Beds
2 Baths
1,574 SqFt
2 Beds
2 Baths
1,574 SqFt
OPEN HOUSE
Sun Jan 26, 1:00pm - 4:00pm
Key Details
Property Type Single Family Home
Sub Type Villa
Listing Status Active
Purchase Type For Sale
Square Footage 1,574 sqft
Price per Sqft $282
Subdivision Brightmore At Wellen Park
MLS Listing ID D6139988
Bedrooms 2
Full Baths 2
HOA Fees $403/mo
HOA Y/N Yes
Originating Board Stellar MLS
Year Built 2023
Annual Tax Amount $3,157
Lot Size 4,791 Sqft
Acres 0.11
Property Description
Located at the rear of the villa, the spacious private owner's suite offers a quiet, comfortable space plus a bathroom with double sinks, a walk-in shower, and a large walk-in closet. Whether relaxing in the owner's suite, Great Room, or screened lanai, enjoy the peaceful landscape and breathtaking sunsets. The flex room and second bedroom are located off the entryway, with the second bathroom offering a private space for guests. The home also features a 2-car garage, perfect for keeping your high-end GOLF CART, which comes with the villa. Furniture could be purchased under a separate contract.
This villa is equipped with hurricane impact windows and a Smart Home system featuring an Ecobee Smart Thermostat, Video Doorbell, and ClareOne Touchscreen Panel for easy control. It's located in an X500 flood zone, so flood insurance may not be required by many lenders.
In Brightmore at Wellen Park's 55+ community, residents will soon enjoy a 21,000 sq. ft. Amenity Center, 8 Pickleball Courts, 2 Pools, a fitness facility, a café, and more. The community also includes a Lifestyle Director and is the perfect place to embrace a vibrant lifestyle. Please see the Virtual Tour for more pictures, the floorplan and a 3D walk through tour. Call to schedule your private showing today! .
Location
State FL
County Sarasota
Community Brightmore At Wellen Park
Zoning V
Rooms
Other Rooms Bonus Room
Interior
Interior Features Eat-in Kitchen, High Ceilings, In Wall Pest System, Open Floorplan, Pest Guard System, Primary Bedroom Main Floor, Solid Surface Counters, Thermostat, Tray Ceiling(s), Walk-In Closet(s)
Heating Central, Electric
Cooling Central Air
Flooring Brick, Tile
Furnishings Negotiable
Fireplace false
Appliance Dishwasher, Disposal, Electric Water Heater, Microwave, Range, Refrigerator
Laundry Inside, Laundry Room
Exterior
Exterior Feature Irrigation System, Rain Gutters, Sidewalk, Sliding Doors
Parking Features Garage Door Opener
Garage Spaces 2.0
Community Features Clubhouse, Deed Restrictions, Fitness Center, Gated Community - No Guard, Irrigation-Reclaimed Water, No Truck/RV/Motorcycle Parking, Park, Pool, Restaurant, Sidewalks
Utilities Available BB/HS Internet Available, Cable Available, Electricity Connected, Phone Available, Public, Sewer Connected, Sprinkler Recycled, Street Lights, Underground Utilities, Water Connected
Amenities Available Clubhouse, Fence Restrictions, Fitness Center, Gated, Park, Pickleball Court(s), Pool, Recreation Facilities, Spa/Hot Tub, Vehicle Restrictions
View Trees/Woods
Roof Type Concrete,Tile
Porch Covered, Rear Porch, Screened
Attached Garage true
Garage true
Private Pool No
Building
Lot Description Level, Sidewalk, Private
Entry Level One
Foundation Slab
Lot Size Range 0 to less than 1/4
Builder Name Mattamy Home
Sewer Public Sewer
Water Public
Architectural Style Coastal
Structure Type Block,Stucco
New Construction true
Schools
Elementary Schools Taylor Ranch Elementary
Middle Schools Venice Area Middle
High Schools Venice Senior High
Others
Pets Allowed Yes
HOA Fee Include Pool,Maintenance Grounds,Other,Recreational Facilities
Senior Community Yes
Ownership Fee Simple
Monthly Total Fees $403
Acceptable Financing Cash, Conventional, FHA, VA Loan
Membership Fee Required Required
Listing Terms Cash, Conventional, FHA, VA Loan
Special Listing Condition None

Find out why customers are choosing LPT Realty to meet their real estate needs
Learn More About LPT Realty







