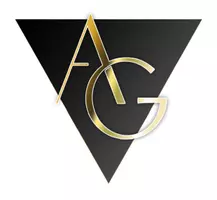4 Beds
4 Baths
1,856 SqFt
4 Beds
4 Baths
1,856 SqFt
Key Details
Property Type Townhouse
Sub Type Townhouse
Listing Status Active
Purchase Type For Sale
Square Footage 1,856 sqft
Price per Sqft $156
Subdivision Regal Palms At Highland Reserve Ph 3
MLS Listing ID S5116844
Bedrooms 4
Full Baths 3
Half Baths 1
Construction Status Completed
HOA Fees $663/mo
HOA Y/N Yes
Annual Recurring Fee 7956.0
Year Built 2005
Annual Tax Amount $2,906
Lot Size 3,049 Sqft
Acres 0.07
Property Sub-Type Townhouse
Source Stellar MLS
Property Description
This is one of the most sought-after Bermuda models, offering a bright and airy feel with extra side windows and south-facing patio and balcony—perfect for soaking in the Florida sunshine and enjoying a private rear view.
A unique layout allows you to convert the property into a 3 bed, 2 bath main unit with a 1 bed, 1 bath lockout, thanks to dual entrances—great for rental flexibility or multigenerational stays.
Features include:
Fully turnkey furnished
Ground-floor ensuite plus additional guest half bath
Upstairs primary suite, queen bedroom, and bunk room with shared full bath
Convenient upstairs washer & dryer
Upgraded granite countertops in kitchen and bathrooms
Glass vessel sinks with modern chrome faucets in all bathrooms
Beautiful tile flooring throughout the lower level
With a professional management company already in place, this is an ideal short-term rental investment or vacation getaway.
Regal Palms Resort is just 12 minutes from Disney's west entrance, and only 400 yards to a local supermarket and dining options.
HOA dues include: cable TV, internet, lawn care, resort pool access, and fitness center.
A fantastic home, prime location, and one of the best positions in Phase 1.
Contact us today to schedule your private showing!
Location
State FL
County Polk
Community Regal Palms At Highland Reserve Ph 3
Area 33897 - Davenport
Interior
Interior Features Eat-in Kitchen, Living Room/Dining Room Combo, Split Bedroom, Stone Counters, Walk-In Closet(s), Window Treatments
Heating Central
Cooling Central Air
Flooring Carpet, Ceramic Tile
Furnishings Furnished
Fireplace false
Appliance Dishwasher, Disposal, Dryer, Electric Water Heater, Exhaust Fan, Microwave, Range, Washer
Laundry Inside, Laundry Closet, Upper Level
Exterior
Exterior Feature Balcony
Parking Features Assigned, Driveway, None, Off Street
Community Features Clubhouse, Fitness Center, Gated Community - Guard, Playground, Pool, Restaurant
Utilities Available Electricity Connected, Public
Amenities Available Fitness Center, Gated, Playground, Recreation Facilities, Security
View Garden
Roof Type Shingle
Porch Covered, Deck, Front Porch, Patio, Rear Porch
Garage false
Private Pool No
Building
Lot Description Paved
Entry Level Two
Foundation Slab
Lot Size Range 0 to less than 1/4
Sewer Public Sewer
Water Public
Structure Type Block,Stucco
New Construction false
Construction Status Completed
Others
Pets Allowed Number Limit, Size Limit, Yes
HOA Fee Include Pool,Maintenance Structure,Maintenance Grounds,Other,Pest Control,Private Road,Recreational Facilities,Security,Trash
Senior Community No
Pet Size Small (16-35 Lbs.)
Ownership Fee Simple
Monthly Total Fees $663
Acceptable Financing Cash, Conventional
Membership Fee Required Required
Listing Terms Cash, Conventional
Num of Pet 2
Special Listing Condition None
Virtual Tour https://www.propertypanorama.com/instaview/stellar/S5116844

Find out why customers are choosing LPT Realty to meet their real estate needs
Learn More About LPT Realty







